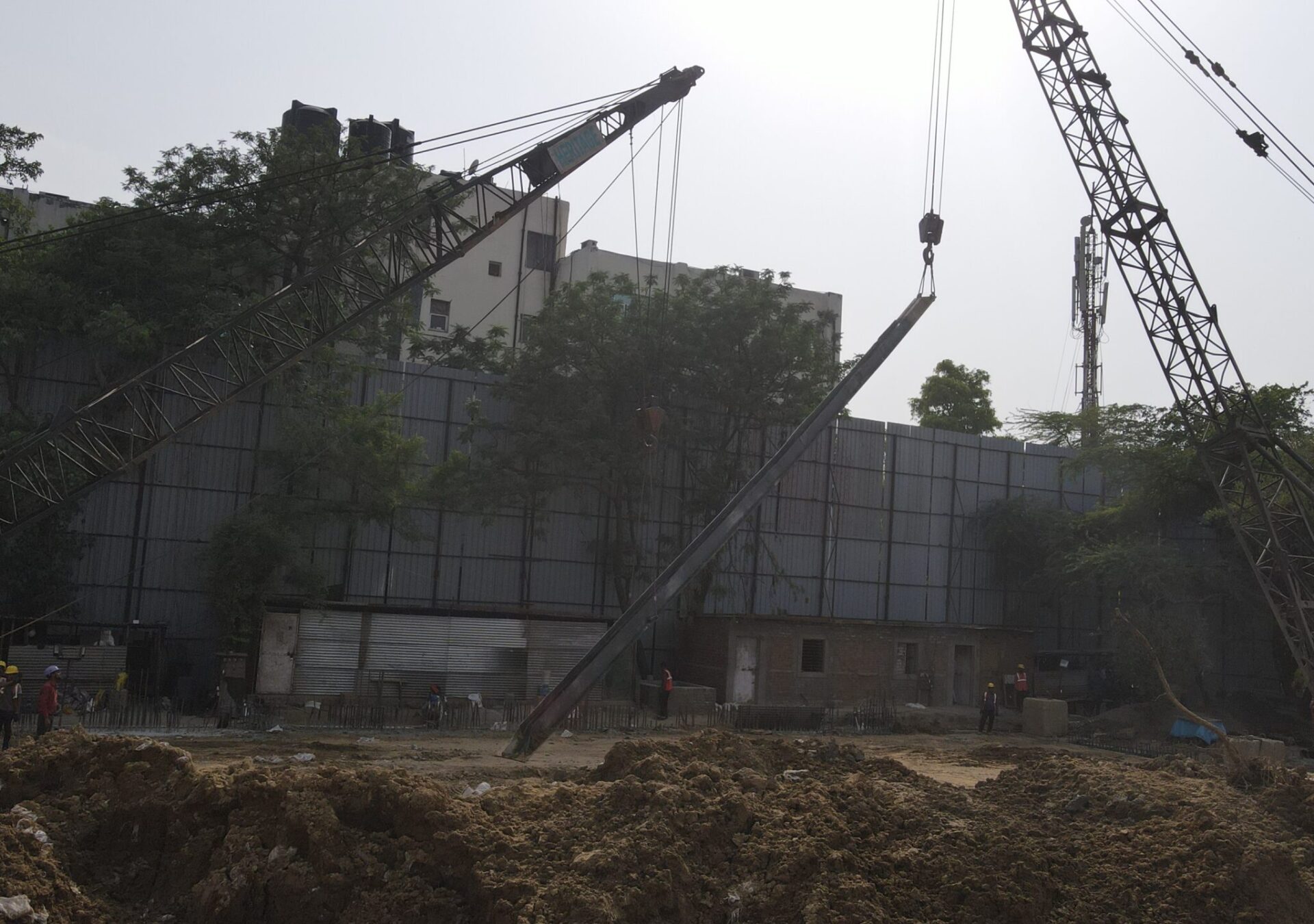
Heritage Infraspace Pvt Limited (HIPL) is known as the pioneers of diaphragm wall construction for deep basements in India. As one of the top construction companies in India, HIPL has worked on several residential and commercial projects collaborating with prominent names from the real estate industry. One such commercial complex project is the Adarshini real estate pvt ltd under Hines in Gurgaon.
Here’s a deep-dive into the observations made, challenges faced, and solutions provided during the construction phase of this project.
Adarshini & Hines – The client
Aadarshini Real Estate Developers Private Limited is a wholly-owned subsidiary of DLF Home Developers Limited, a part of the DLF (Delhi Land and Finance) Limited, one of the largest commercial and residential real estate construction companies in India.
Hines is a privately owned global real estate investment, development and management firm, with a presence in 285 cities in 28 countries and $90.3 billion of investment assets under management and more than 114.2 million square feet of assets for which Hines provides third-party property-level services.
Adarshini and Hines combined forces together to build an exceptional and modern commercial space in Gurgaon near the prominent Income Tax complex, to cater to the changing business landscape of India and its growing demand of workspaces that fulfil the requirements of the globally connected enterprises working round the clock.
Projects awarded to HIPL for this project
HIPL was first awarded with a project to build diaphragm walls, conduct anchoring for soil and the requisite excavation activities for the North Parcel in 2020. It took HIPL close to 1 year to complete this project.
Upon completion of the North Parcel, HIPL was awarded a similar project at South Parcel, commissioning them with the construction of diaphragm walls, soil anchoring and excavation.
The excavation activities for diaphragm wall projects are usually commissioned to a third party by the client, but in this case, HIPL was assigned with the excavation activities too, given that we had all the required equipment and manpower to execute it.
This is one of the biggest commercial projects HIPL has worked on. What makes this project unique, is that HIPL engineers used retractable anchors, something which was innovative and executed for the first time on a project of this scale and size.
Challenges in this project

One of the biggest technical challenges faced in this project was the size of the perimeter on which the diaphragm wall was to be built. Apart from that, ramping the soil was also challenging in terms of execution, given the depth of the project.
Supervision in every stage, in every aspect was extremely crucial. The lead engineers were present at the location, guiding, overseeing and ensuring perfection in execution at all the times.
This, because the first leg of the project was being conducted during the monsoons and precautions for the safety of the workers and neighbouring structures were important. One of the most important buildings next to the project site was the Income Tax complex.
Constant rains were a cause of worry. But our engineers and team of workers did everything required as a part of the monsoon precautions on the sides of the perimeter, to ensure all the water drains away and no water gets percolated behind the constructed diaphragm wall.


