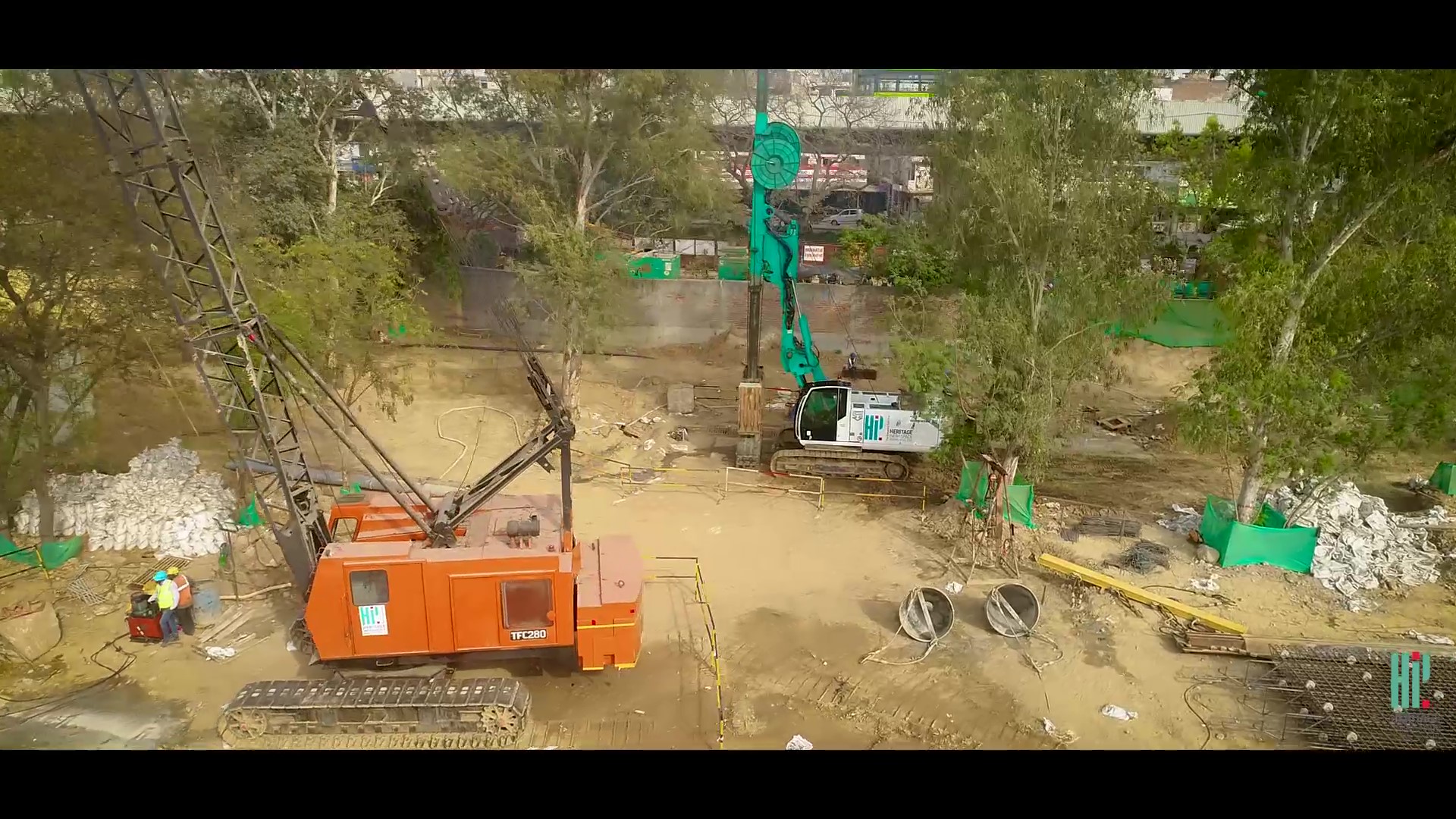
Diaphragm wall construction is very crucial for modern super structures like residential and commercial complexes with basements. These reinforced concrete walls provide the much required underground support and stability to the structure. And what ensures that these diaphragm walls are sturdy enough to keep these structures intact is Anchoring. All diaphragm wall construction companies will unanimously agree that Anchoring is one of the most important aspects of diaphragm wall construction. Here’s why…
What exactly is Anchoring a diaphragm wall?
In diaphragm wall construction, ground anchor bolts are used in order to link the structural and non-structural elements of the D-wall to the concrete. The process of casting these anchors into the diaphragm wall is known as Anchoring. The Anchoring activity begins 7 days after the diaphragm wall panels are cast.
How does Anchoring help in the diaphragm wall construction?
Anchoring assists in transferring the tension and shear forces between these structural elements and lateral support to the diaphragm wall to sustain force from the top. It involves anchor bolts, steel plates, sleeves and stiffeners to form the anchor on the diaphragm wall.
If anchoring is not done by diaphragm wall construction companies, then they have to increase the depth of the wall into the ground to almost double the size required. For instance, if the requirement is to construct a basement of 10 ft., the diaphragm wall must go deeper into the ground by 10 ft. more, in order to ensure it doesn’t collapse. Constructing a diaphragm wall without anchoring increases the cost of labor, the amount of concrete and steel used in the process, thus adding to the cost of the project.
What are the anchors used in Anchoring?
The tool used in the process of anchoring is called a Grouted Ground Anchor. There are three important elements you’ll see in an anchor, and they are Steel Tendons, Spacers and End Cone. Top civil engineering companies in India like Heritage Infraspace Pvt Ltd used steel tendon grouted ground anchors manufactured by Tata or Usha Martin.
This is the breakdown of an Anchor that goes into the diaphragm wall

Now, these steel tendons are generally 12.7 MM wide and come in 7 ply form (7 different wires coming together to form one single tendon). The spacers, just like its name, create spaces between these wires to ensure that they do not touch each other and that the cement flowing into the sleeve of the anchor is regulated.
The End Cone, is a conical shaped protector attached on the interior end of the anchor, which protects the wires from touching the soil base.
The Anchoring process
Anchoring is done post casting of the diaphragm wall. There are multiple levels of anchoring, with one anchor level in every basement. When the diaphragm wall cages are made, there are slots left open in equal distance on them. They are called anchoring sleeves. The distance maintained between them is ideally 5 meters. But the depth can be increased, given the quality of the soil the diaphragm wall construction companies are dealing with.


