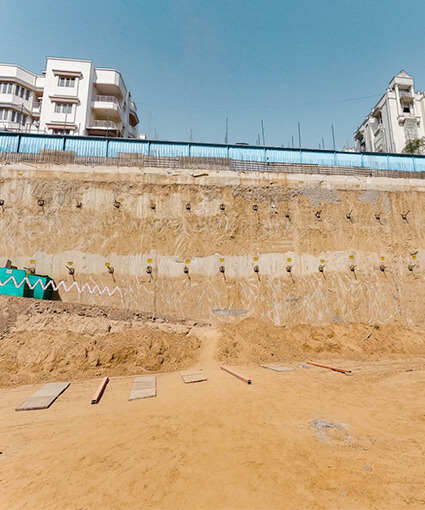
Building engineering marvels with one of the best in the industry, one foundation at a time!
As pioneers of smart geotechnical solutions like diaphragm wall construction, Heritage Infraspace Private Limited (HIPL) holds a legacy of providing a strong and dependable foundation for modern superstructures of India along with the top construction companies in India, and Shilp Group is a leading name among them.
With over 40+ residential and commercial projects, the Shilp group has trusted HIPL with the deep basement projects at signature locations in Ahmedabad.
Learn all about the projects, the challenges faced by HIPL and the solutions developed to positively counter them.
The Client: Shilp Group, builders of excellence.
A name synonymous with quality and integrity, Shilp group has been the master of modern infrastructure. Being among the top construction companies in Ahmedabad, it is known for innovating the real estate industry with its residential and commercial properties that run over 75 lakhs sq. ft.
With a heritage of 18 years, the Shilp group has been the obvious choice in real estate when it comes to creating comfortable, stylish and better living spaces on the foundation of trust, safety, innovation and premium quality.
These core values resonate with HIPL deeply and led to the successful completion of the multi-basement diaphragm wall construction for a few signature Shilp projects.
The Projects: Symbols of trust
From diaphragm walls in dams to the ones for deep basement construction, HIPL has successfully completed multiple projects that hold superstructures of the contemporary world. And with the Shilp group, HIPL has worked on the following projects:
Residential project

1. Shilp Serene
Located in the heart of S.P. ring road, Shilp Serene is a two-basement urban infrastructure with a unique locational advantage. HIPL started the project in the year 2022 and laid down a diaphragm wall (also called D-wall) with anchoring that runs around 13m deep and 220 m in width. As the top diaphragm wall construction company in India, it completed the project within a tenure of 2 months.
Commercial projects
1. Shilp Epitome
This superstructure stands as the epitome of excellence that every construction company in India aims for. With a 14m deep and 200m wide diaphragm wall and anchoring, this commercial property supports a 3-level basement built in around 2.5 months. This project was taken up by HIPL in the year 2018-19.
2. Shivalik Shilp 2
This megastructure has a 3-level basement constructed in the year 2017. HIPL laid down a diaphragm wall along with anchoring within 2.5 months. The diaphragm wall runs 18m deep and 250m wide supporting this 13-floored business hub.
3. Shilp Business Gateway
The Shilp Business Gateway project was taken over by HIPL, the top D-wall construction company in India. It built a 3-level basement with a 20m deep and 229m wide diaphragm wall in 2021 within 1.5 months.
Continue reading Building Engineering Marvels with One of the Best in the Industry, One Foundation at a Time!


