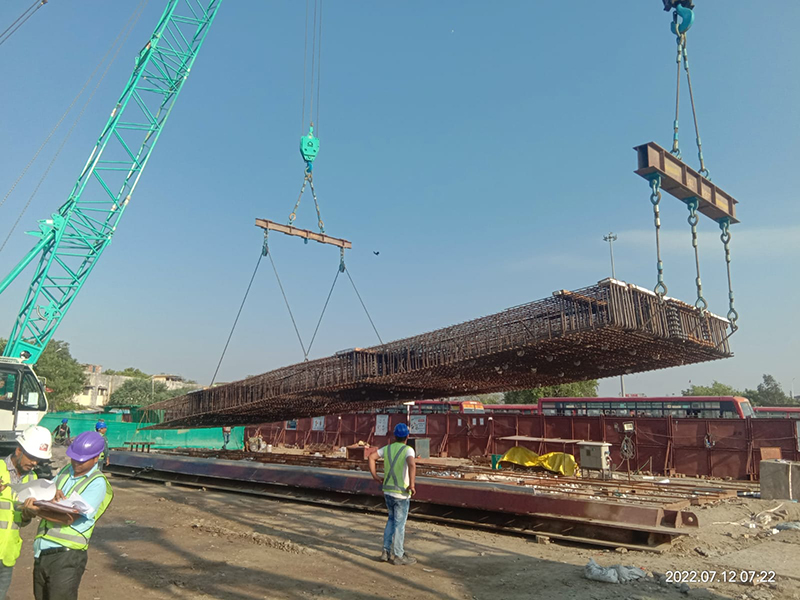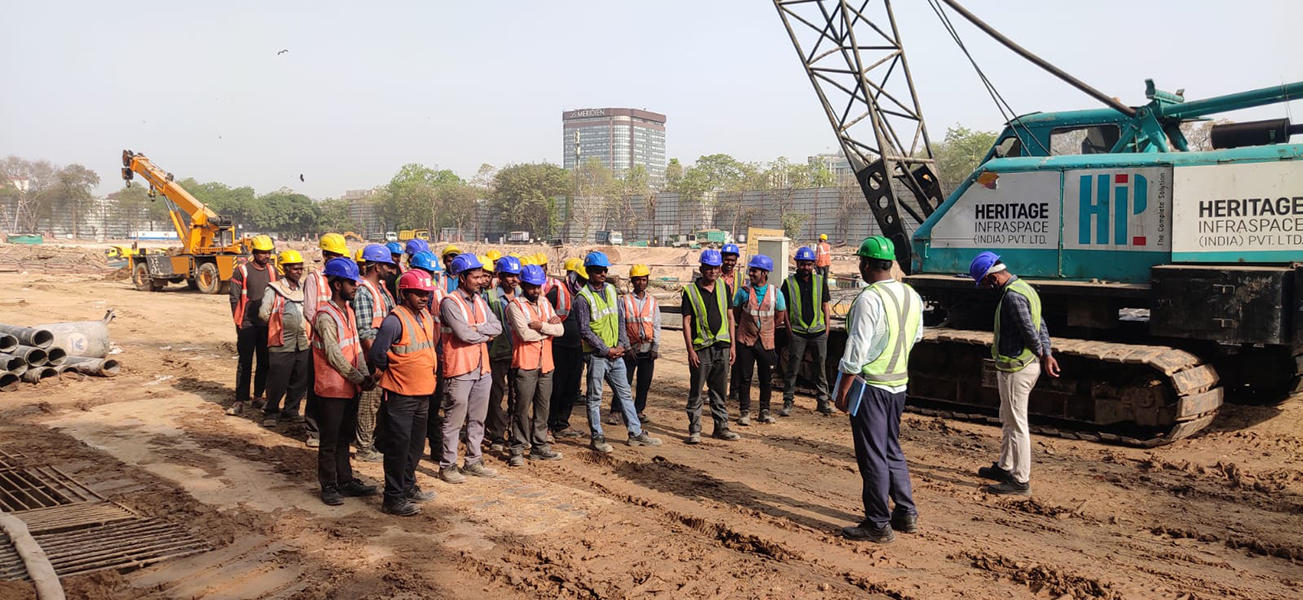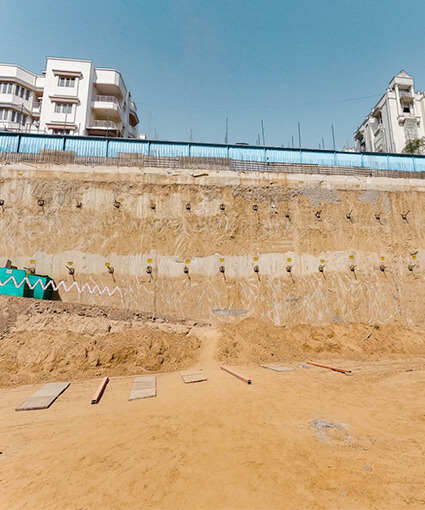
Built by the top civil construction companies in India, modern superstructures depend on sophisticated and calculated geotechnical solutions such as diaphragm walls and anchoring, providing them with a dependable and long-lasting foundation.
After all, the quality truly pays off! This is a shared belief between Heritage Infraspace (India) Pvt. Ltd. (HIPL) and Larsen & Toubro (L&T) Construction, two leading names among the construction companies in India.
This has paved the way for a journey of modernity and paced engineering. Discover all details about it below.
The Client: L&T Construction, making India futureproof
With operations in over 50 countries, L&T Construction has held a customer-focused and sustainability-conscious approach towards civil engineering for over eight decades.
With expertise in infraspace engineering, L&T Construction provides excellence with its forward and well-researched infrastructure solutions. As a leading construction company in India, they firmly believe in sustainable and top-quality results to make the construction of our civilization forever marvellous.
Mumbai Coastal Road Project, the Central Secretariat Integrated Buildings, Ahmedabad Metro, the Statue of Unity, and the Baha’i Temple are a few gems of the L&T Construction.
The Projects:
With L&T Construction, HIPL took charge of diaphragm wall construction for deep basements and underground metro railway station projects and provided piling and anchoring solutions for the following projects:
Metro Projects:

Ahmedabad Metro
Connecting the four corners of Ahmedabad, this metro corridor runs for over 40.03 km in length, out of which approximately 6.5 km lies under the surface. It took HIPL around 4-5 months for its diaphragm wall construction.
Kochi Metro
With over 300 piles stretching from Aluva to Kalamaserry, the construction work for the Kochi metro project began in 2019. And within a tenure of 6 months, HIPL successfully completed the piling process. A 1000/1200 MM diameter pile was placed in the soil for the project.
DMRC Chattarpur station and Chattarpur Mandir Metro
Under the latest venture with L&T Construction, the DMRC Chattarpur station and Chattarpur Mandir metro are under construction in Delhi.
Deep basement projects:
The Central Vista
Being one of the best diaphragm wall construction companies in India, HIPL was awarded the Central Vista project under L&T Limited.
Where a 600 to 800 mm concrete diaphragm wall that stretched over 1500 running metres, was constructed within a time frame of 6 months. The solutions provided also involve soil anchoring at a differentiation of 2.5 metres.
The Challenges:
The key challenges encountered by the HIPL team while working on these projects were diverse and constantly changing. There is a handful of them listed under the following heads:
Obstacles at the metro construction site:
The biggest concern for any metro infrastructure company in India is that these metro lines are to be built amidst bustling areas of a city. This further impacts smart construction solutions with:
Disturbing traffic
Areas with a high influx of traffic and frequent vehicular commotion are not the best-suited construction site for diaphragm walls, particularly for metros. With regular disturbances from traffic, the transport of raw materials and machinery can be affected.
Likewise securing the entire stretch of the excavation site and diverting the traffic was important.
Underground existing structures
The chances of encountering existing underground structures rise exponentially in the interior parts of a city. Such was the case for the above-mentioned metro projects with L&T.
This range from existing diaphragm walls to drainage pipes. Such a situation calls for smart construction solutions. In most cases, the excavated structure could either be removed or strategically broken down as and when required. While others call for engineering expertise to develop an adjourning diaphragm wall along with the existing structure.
Water leakage threats

Drainage might seem trivial but is among the top challenges faced by engineers of every infrastructure company in India. Since any kind of water leakage can harm the diaphragm wall and the metro structure in the long term, ensuring that the construction is fully waterproof was essential.
Overhead cables
For places like the national capital Delhi, overhead cables turn out to be a major challenge for HIPL. Along with being in the way of the construction and causing delays, they pose the additional threat of accidents.






